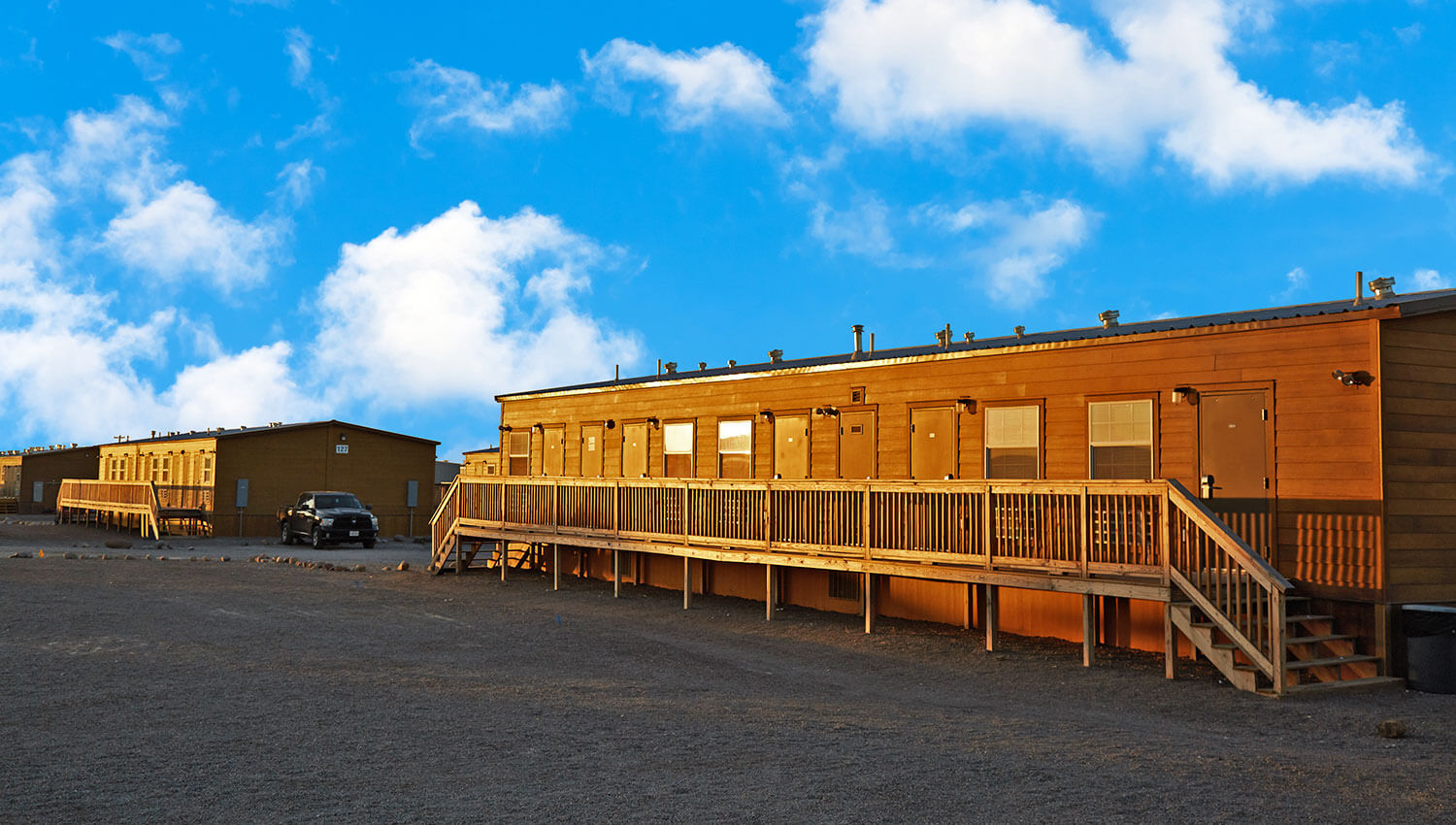Skillman Station
Mentone, TX
Markets Served
Commercial and Retail
Services Provided
Civil Engineering
Challenge:
The project occurred on an undeveloped site in west Texas with no public infrastructure within miles of the site.
To master plan and design a facility with 1,008 rooms in 32 modular buildings, a recreation facility, a kitchen and dining facility, two offices, customer laundry facility, spike kitchen, basketball courts, horseshoe pits, customer fueling area, water treatment area and wastewater disposal area. And to do this as quickly as possible to secure permits and begin construction.
Solution/What Worked:
We worked diligently with the client to master plan the facility to arrive at a layout that the customer liked, was convenient for customers, allowed ample parking and room for deliveries. The layout also allowed us to place utilities to reduce construction cost and more importantly time.
We were authorized to begin design on February 13th and the facility was designed, permitted, constructed and open for business on July 13th.
Fun Fact:
The site had shallow bedrock so a majority of the utilities had to be installed using a rock trencher.

