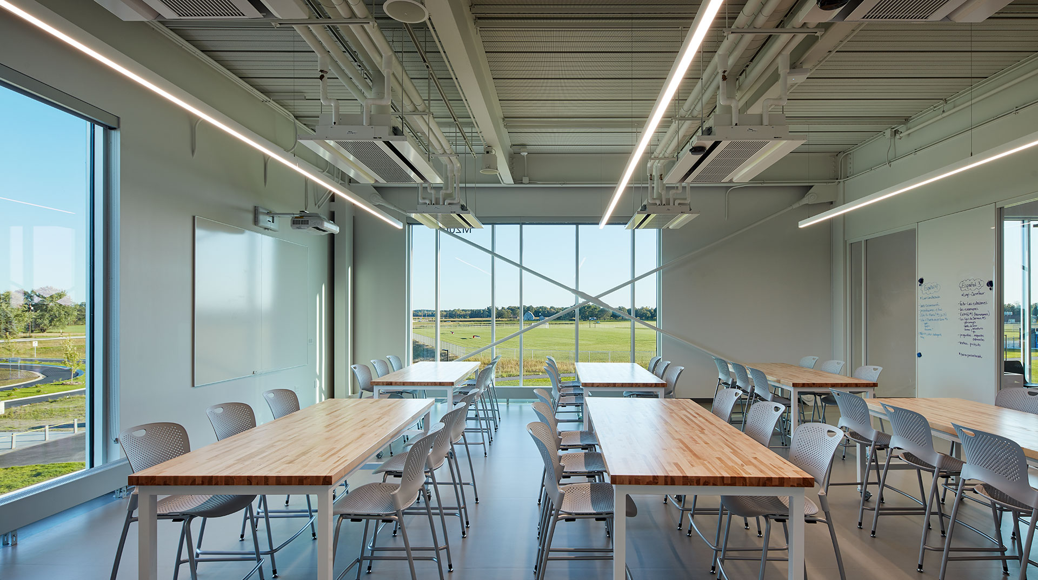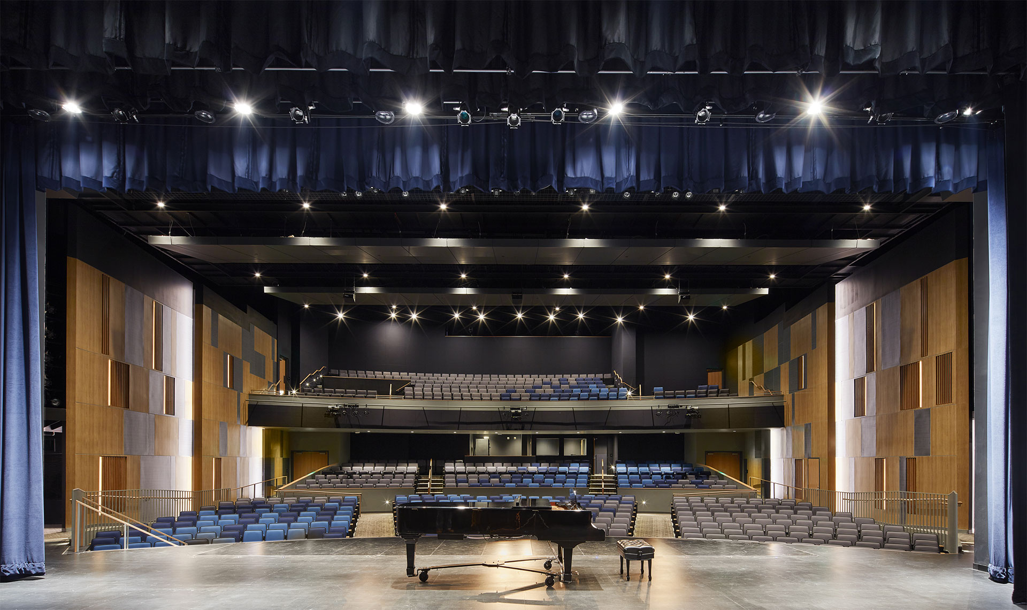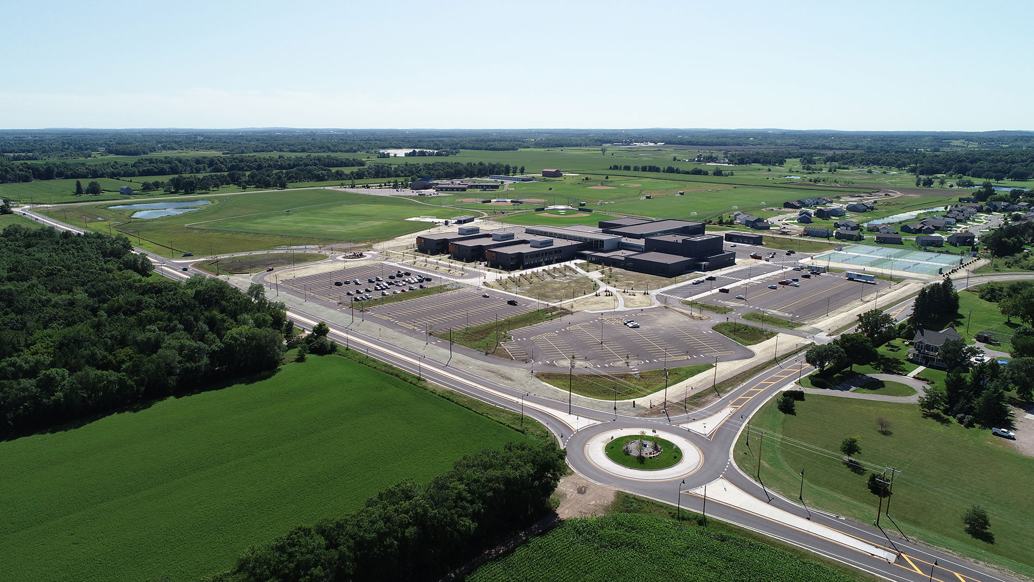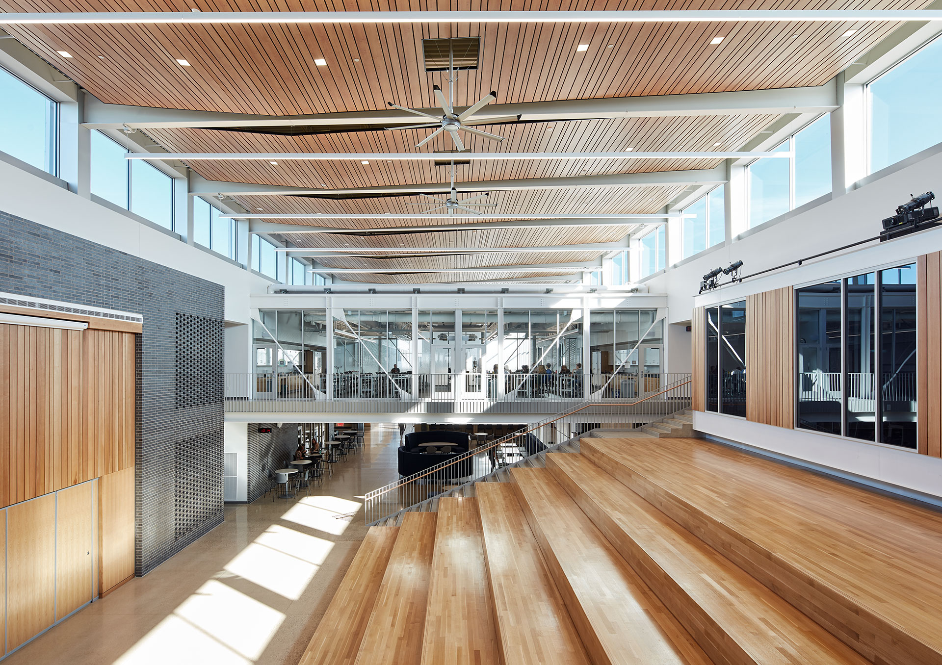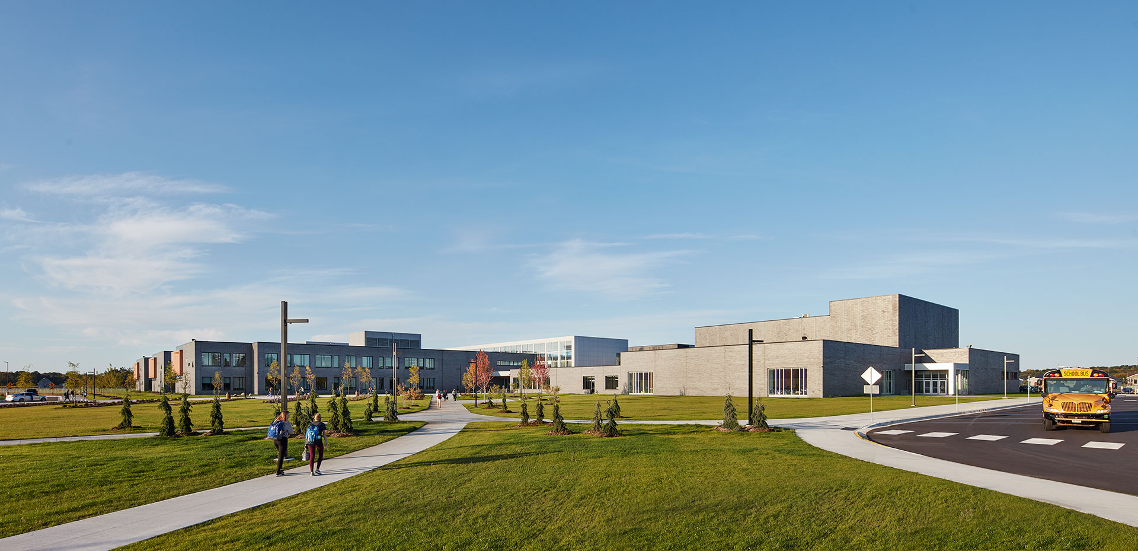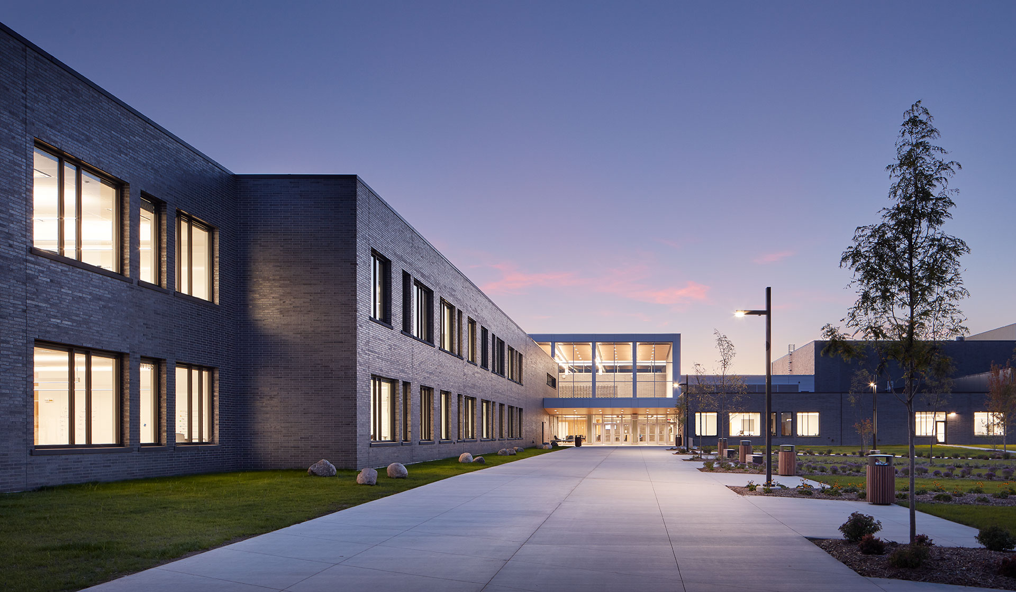Sartell New High School
Sartell, MN
Markets Served
Education
Project Overview:
Sartell High School in Sartell, MN, is a state-of-the-art 290,000 SF facility designed for 1,350 students on a 100-acre site. The school features three learning neighborhoods, science labs, fine art spaces, an auditorium, gyms, a pool, a fitness room, and a lunchroom with a full commercial kitchen. The campus also includes softball, baseball, soccer, and football fields, as well as multiple tennis courts. Supported by a $106 million referendum, the new school aims to accommodate district growth and modernize education. Design Tree provided Land Survey, Civil, and MEP engineering design services, along with MEP BIM Clash Detection services.
The site for the Sartell High School was originally a farm field. A geotechnical investigation revealed well-draining sand, ideal for athletic field subgrades. The district aimed for a site circulation strategy that balanced safety with smooth vehicle and pedestrian traffic flow. By recycling on-site soils, the district created sand-based fields that remain playable even during heavy rain, saving on trucking costs and emissions. Various traffic elements were designed to separate the bus chute, pick-up/drop-off, and main parking areas. The main entrance has no vehicle traffic in front due to a roundabout that channels the main traffic and a U-turn pick-up/drop-off.
The school’s mechanical systems are designed for high efficiency, featuring condensing boilers, air-cooled chillers, DOAS AHUs, and active chilled beams, managed by a building automation system with DDC controls. A high-fidelity Revit model was used to accurately represent MEP systems, crucial for advanced BIM coordination and clash detection during construction, which minimized change orders and ensured the schedule stayed on track.
Design Tree collaborated with Cuningham Group, Bradbury Stamm, Weidner’s Mechanical, and Design Electric. BIM services included creating and updating the MEP Revit model, attending virtual clash detection meetings, resolving clashes using Navisworks/BIM 360 Glue, and providing supplemental coordination drawings. High-fidelity models helped coordinate mechanical and electrical systems within limited wall and ceiling space, achieving educational and aesthetic goals. The site design also incorporates retention and detention ponds and rain gardens for stormwater management and irrigation, reflecting
The site for the Sartell High School was originally a farm field. A geotechnical investigation revealed well-draining sand, ideal for athletic field subgrades. The district aimed for a site circulation strategy that balanced safety with smooth vehicle and pedestrian traffic flow. By recycling on-site soils, the district created sand-based fields that remain playable even during heavy rain, saving on trucking costs and emissions. Various traffic elements were designed to separate the bus chute, pick-up/drop-off, and main parking areas. The main entrance has no vehicle traffic in front due to a roundabout that channels the main traffic and a U-turn pick-up/drop-off.
The school’s mechanical systems are designed for high efficiency, featuring condensing boilers, air-cooled chillers, DOAS AHUs, and active chilled beams, managed by a building automation system with DDC controls. A high-fidelity Revit model was used to accurately represent MEP systems, crucial for advanced BIM coordination and clash detection during construction, which minimized change orders and ensured the schedule stayed on track.
Design Tree collaborated with Cuningham Group, Bradbury Stamm, Weidner’s Mechanical, and Design Electric. BIM services included creating and updating the MEP Revit model, attending virtual clash detection meetings, resolving clashes using Navisworks/BIM 360 Glue, and providing supplemental coordination drawings. High-fidelity models helped coordinate mechanical and electrical systems within limited wall and ceiling space, achieving educational and aesthetic goals. The site design also incorporates retention and detention ponds and rain gardens for stormwater management and irrigation, reflecting
Fun Fact:
During a very rainy fall of 2019, the girls' soccer team was able to play all games without a cancellation or postponement due to the field design and well-draining soils.

