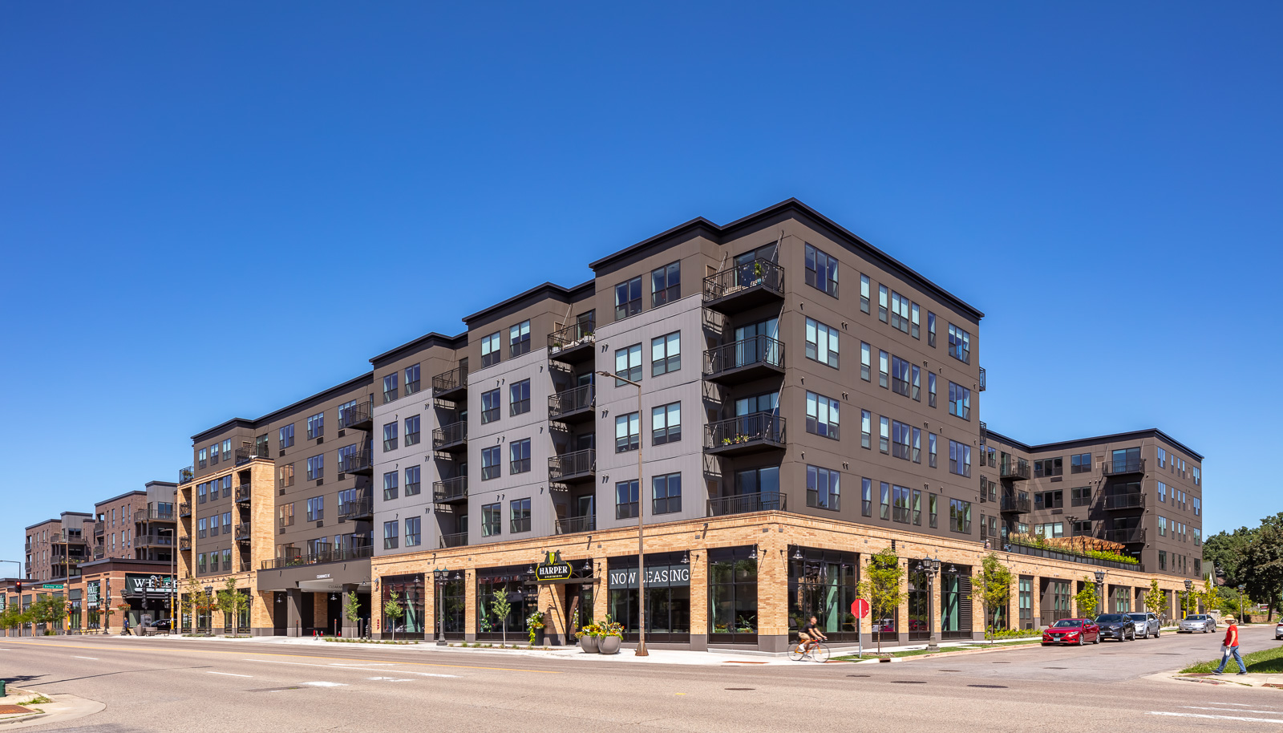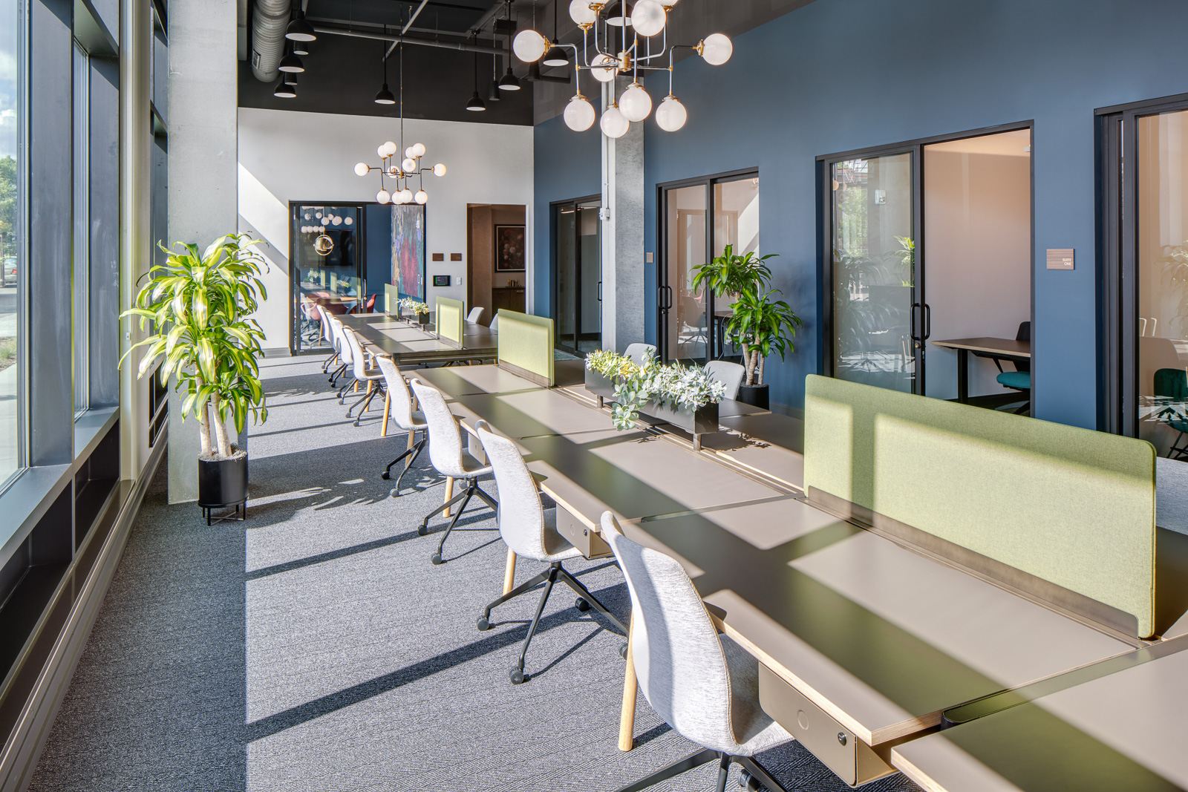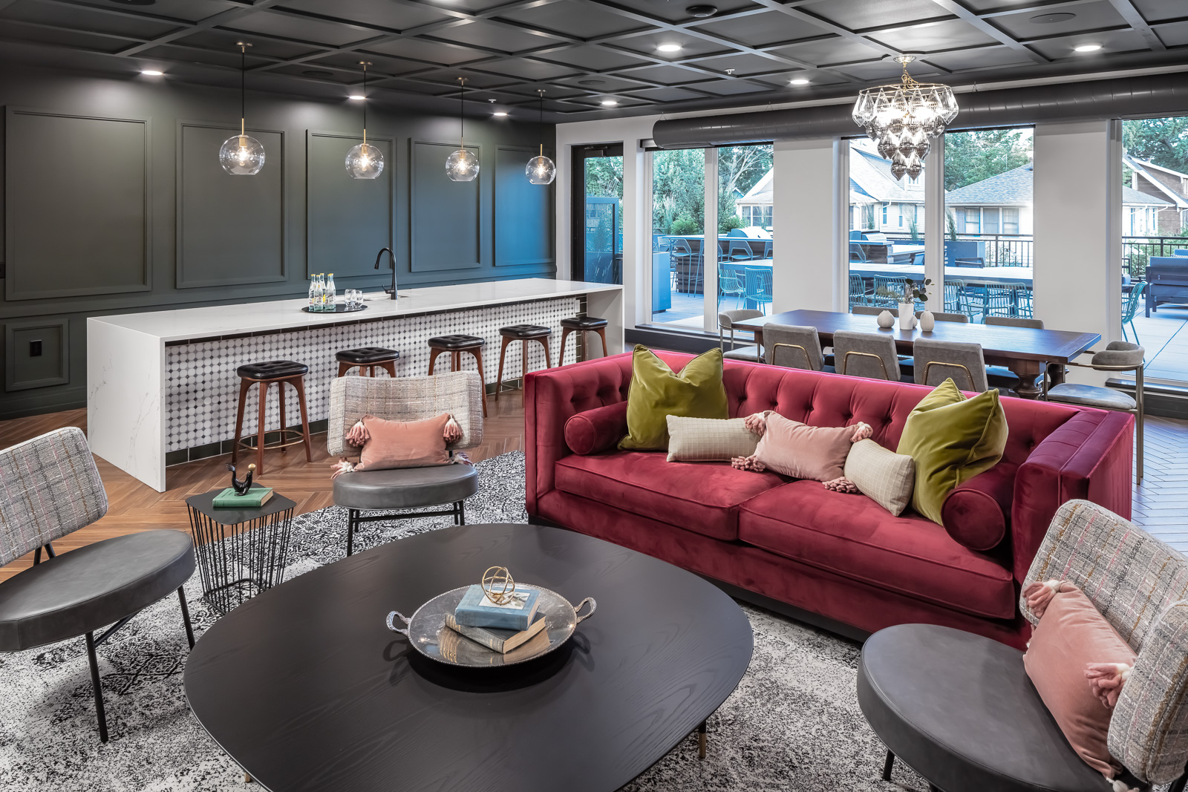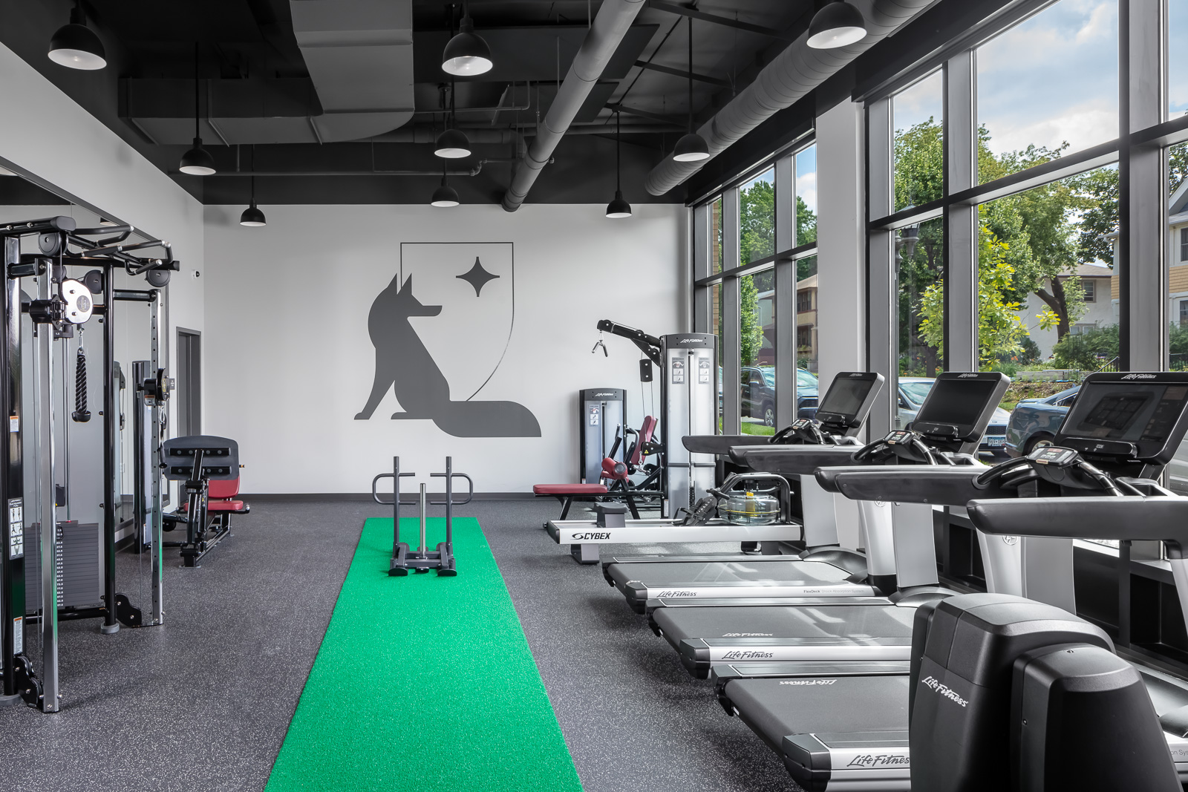Harper Apartments
St. Paul, MN
Markets Served
Multi-Family Housing
Project Overview:
The Harper Apartments in St. Paul, MN, is a 194,000 SF, 5-story mixed-use facility featuring 163 residential units and a retail/restaurant space. This modern development offers enclosed parking, a club room, coffee bar, fitness room, co-working offices, and an outdoor pool, with apartments ranging from studios to 2-bedroom/2-bathroom units. The underground parking includes a hydronic snow melt system for enhanced safety and reduced maintenance.
Engineering and BIM Services:
Design Tree provided mechanical, plumbing, and HVAC engineering design, along with advanced BIM Clash Detection services. A high-fidelity Revit model was created to accurately depict the building's systems, which was then used for BIM coordination and clash detection during construction. This process involved creating and updating the mechanical Revit model, participating in virtual meetings to resolve conflicts, and using Navisworks/BIM 360 Glue for effective coordination.
Collaborative Effort and Community Integration:
The project, completed in partnership with Ryan Companies, SR Mechanical, 3D Mechanical, and Collins Electrical, reflects local heritage and addresses urban challenges. The Haper Apartments feature robust acoustics for privacy, secure elevators, and underground parking, seamlessly blending into the residential neighborhood. Rooftop amenities like a pool deck with grills, pergola, and clubroom enhance the residents' living experience.
Photography Credit: Brandon Stengel





