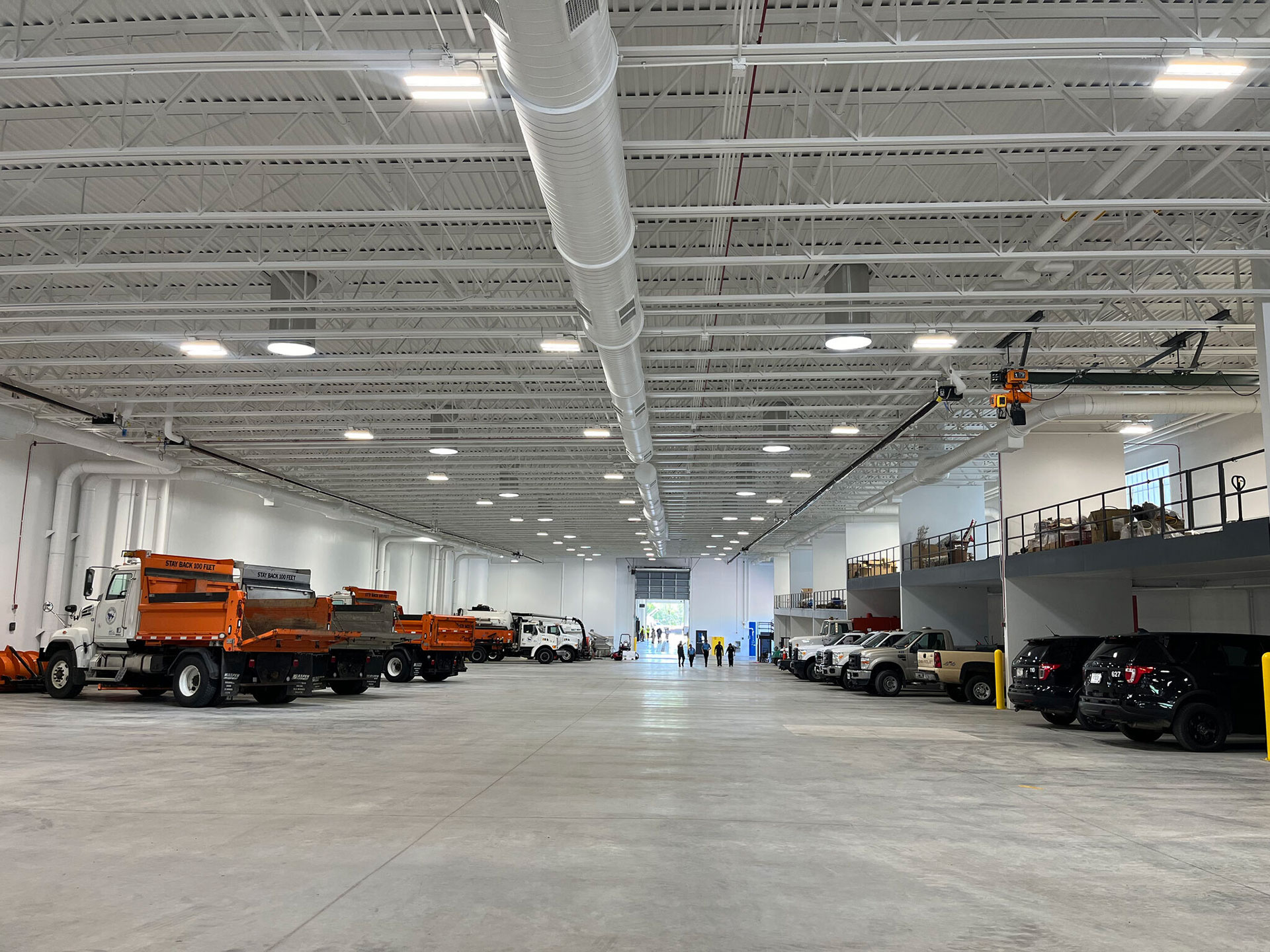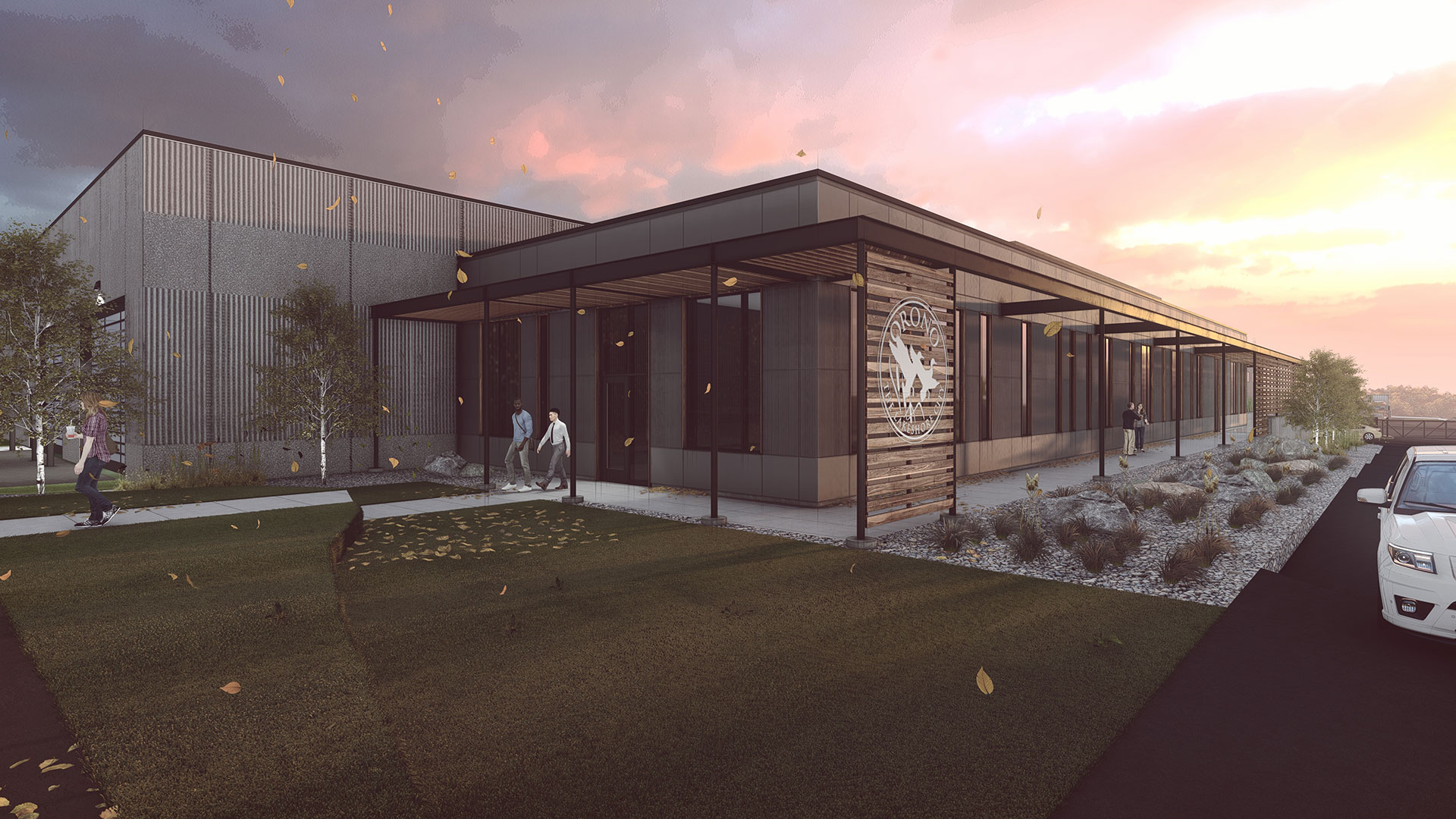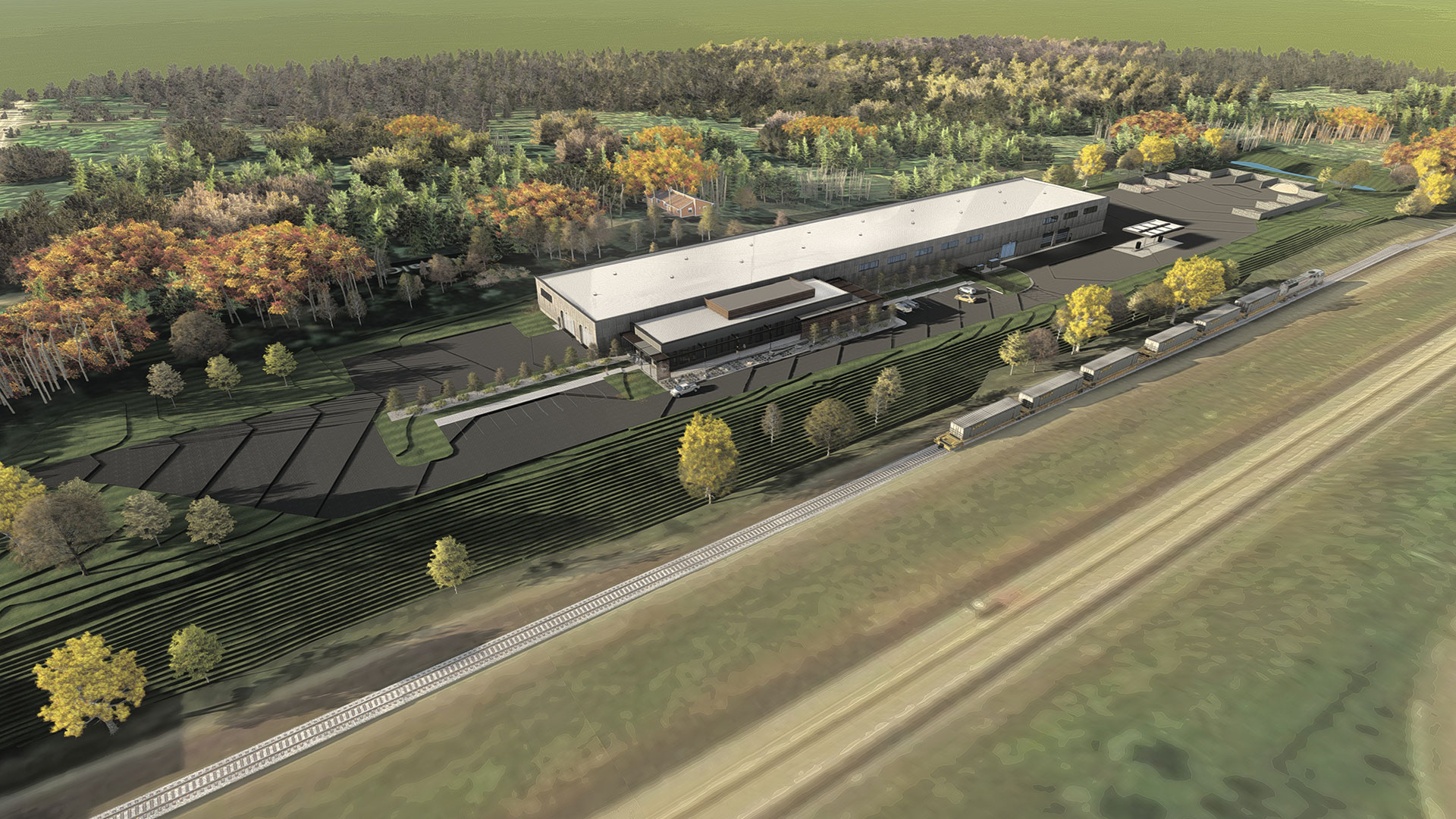Orono Public Works Building
Orono, MN
Markets Served
Civic and Municipal
Project Recap
The Orono Public Works Building project was designed to enhance the city's public works capabilities and community service. The advanced facility includes a full-service public works building featuring vehicle storage, maintenance areas, office spaces, a shop, and various support functions.
The project also encompasses several essential exterior elements, such as covered and open storage bins, a salt building, a brine building, and a fuel island. Design Tree provided comprehensive Mechanical, Electrical, and Structural engineering services to support the development of this robust public works campus, ensuring it meets the city's operational needs efficiently.
The project also encompasses several essential exterior elements, such as covered and open storage bins, a salt building, a brine building, and a fuel island. Design Tree provided comprehensive Mechanical, Electrical, and Structural engineering services to support the development of this robust public works campus, ensuring it meets the city's operational needs efficiently.




